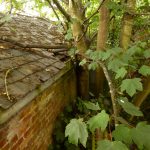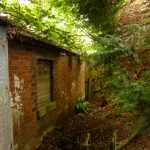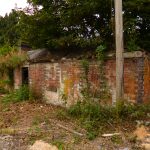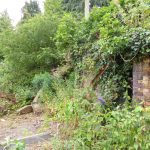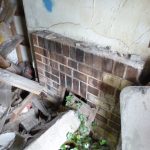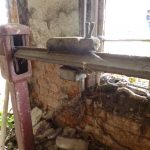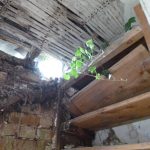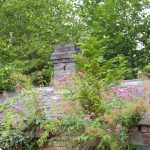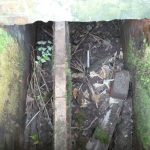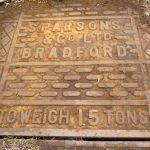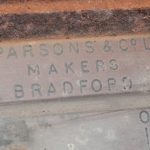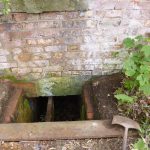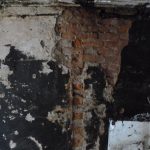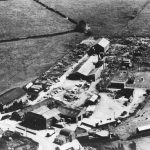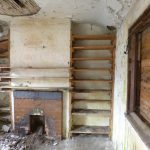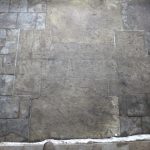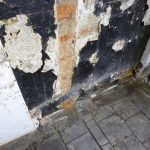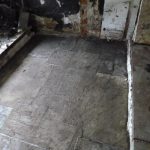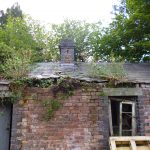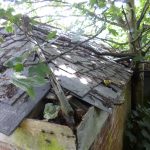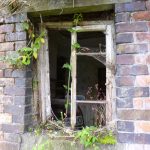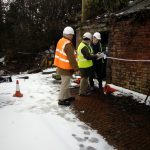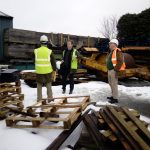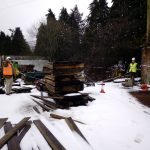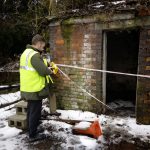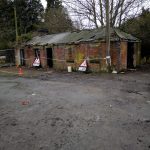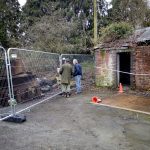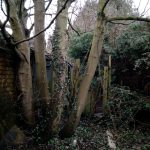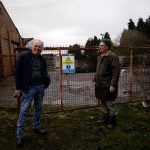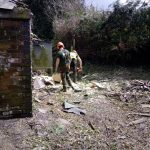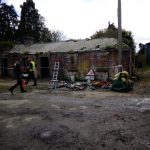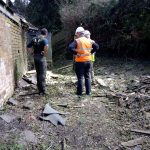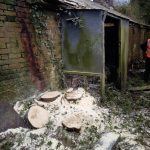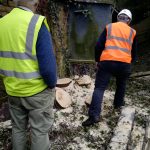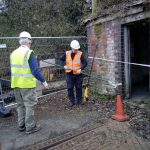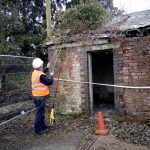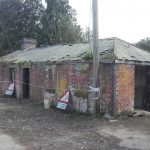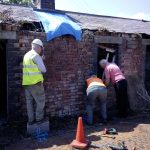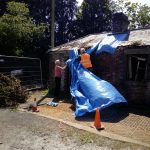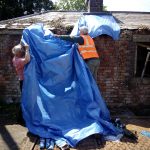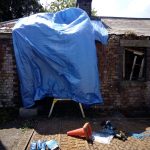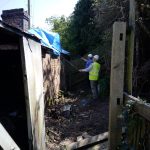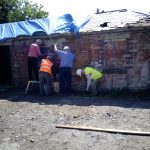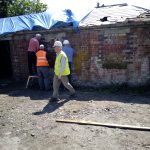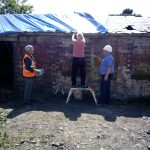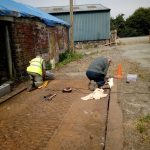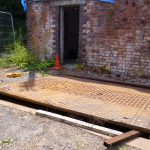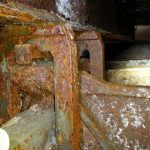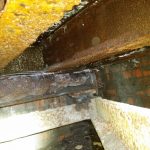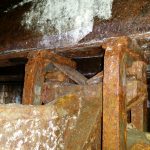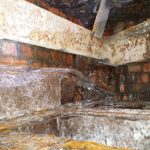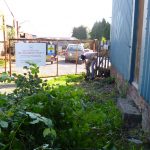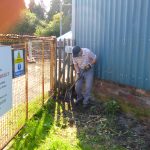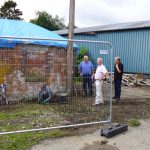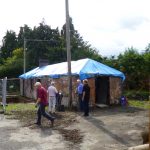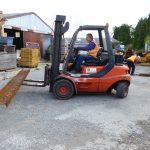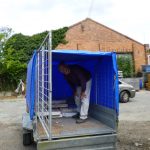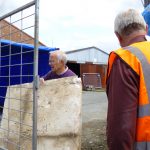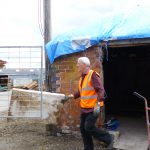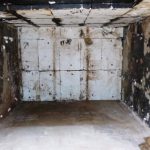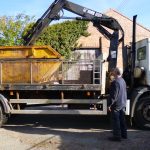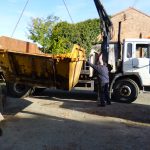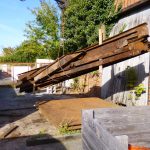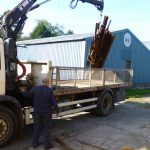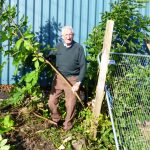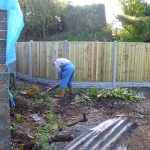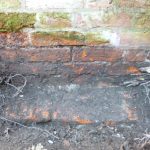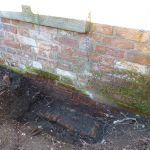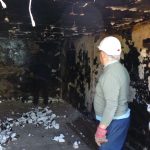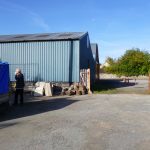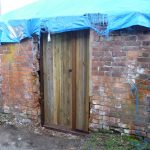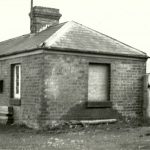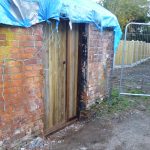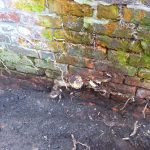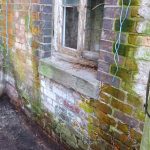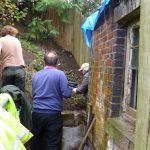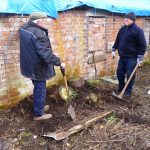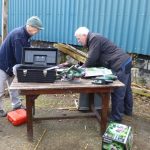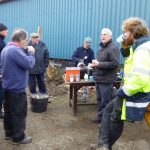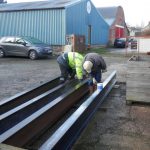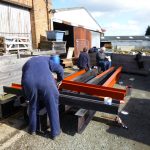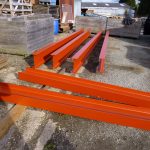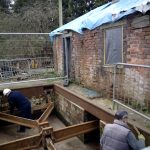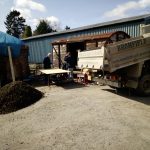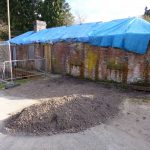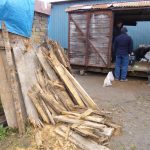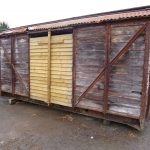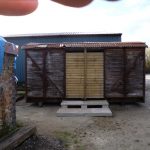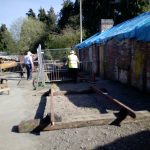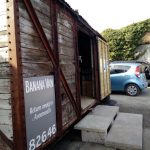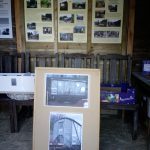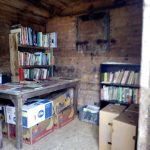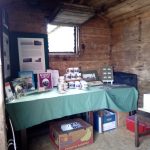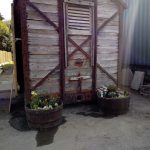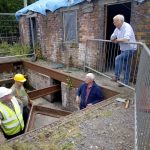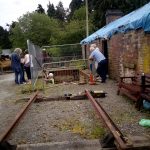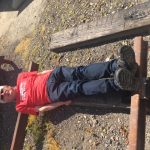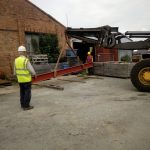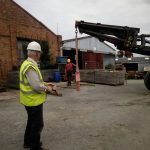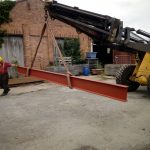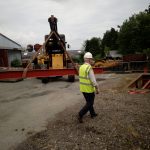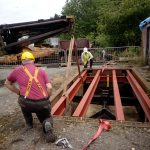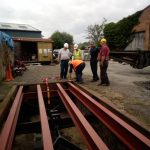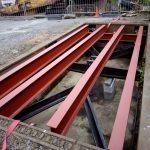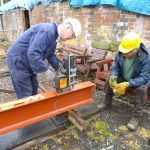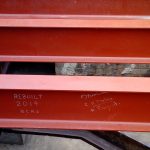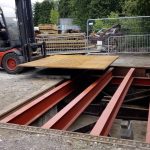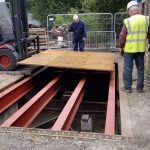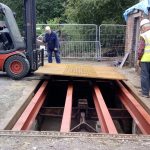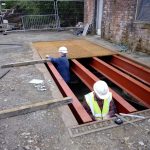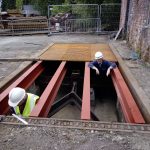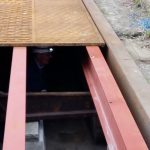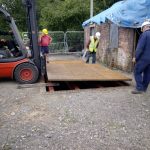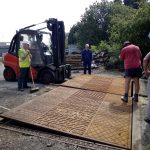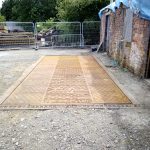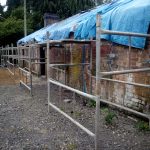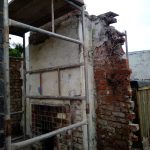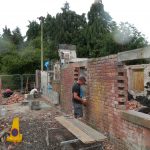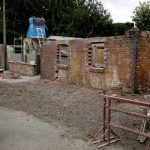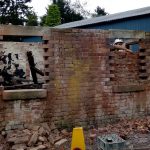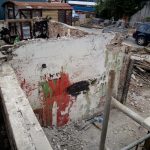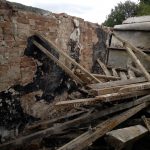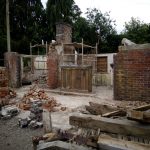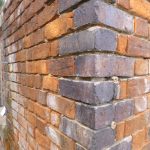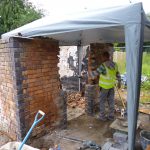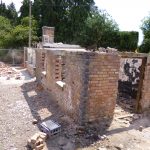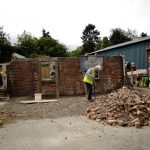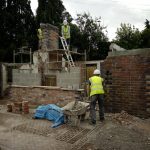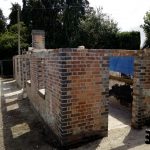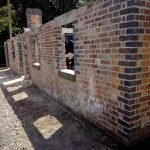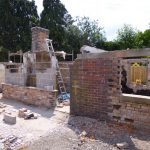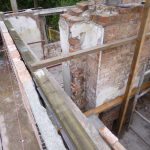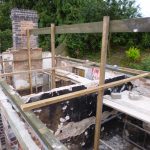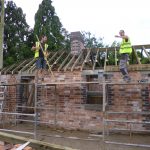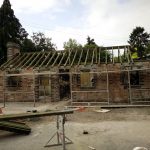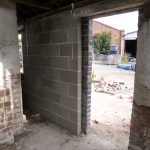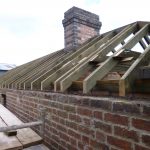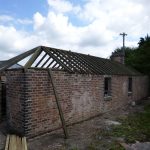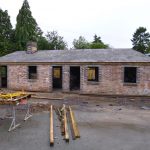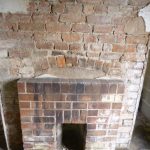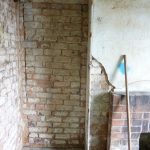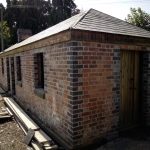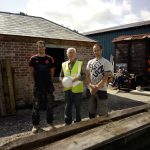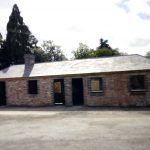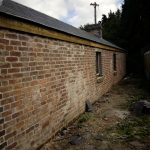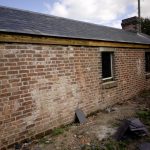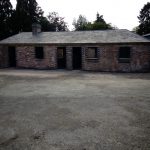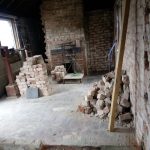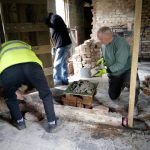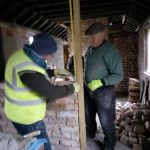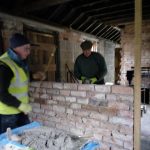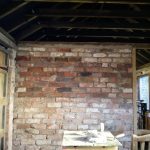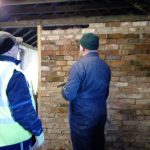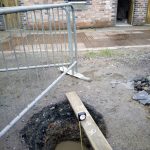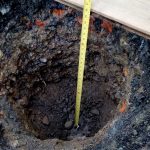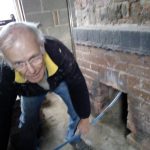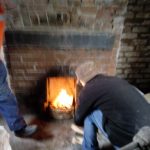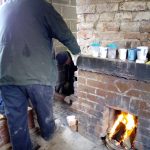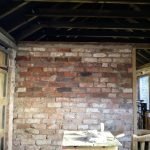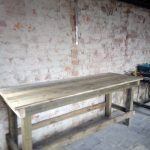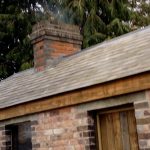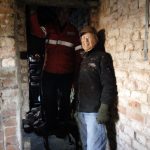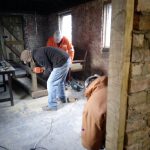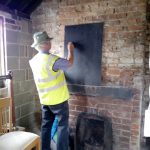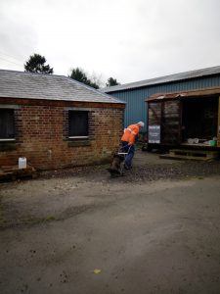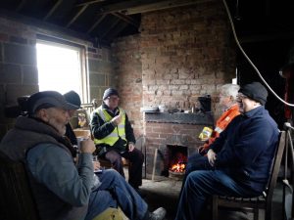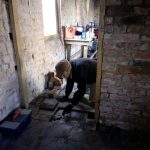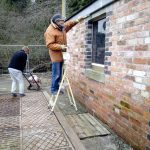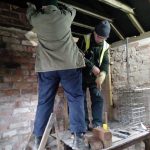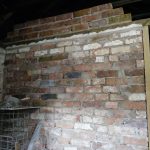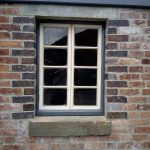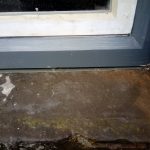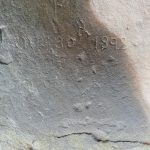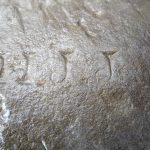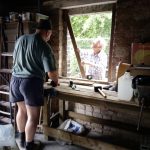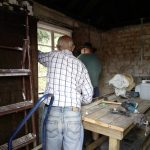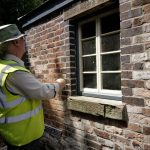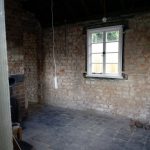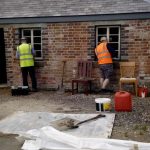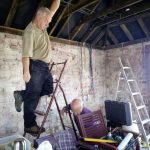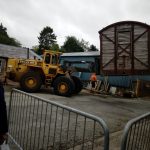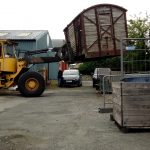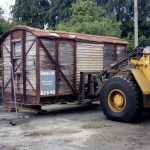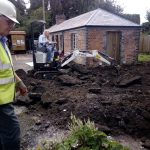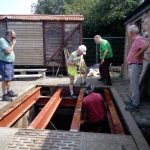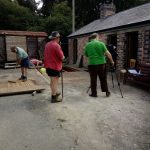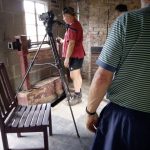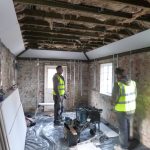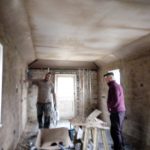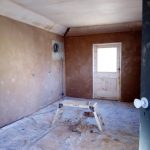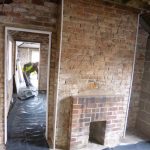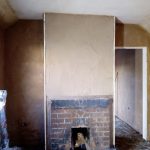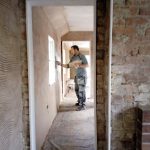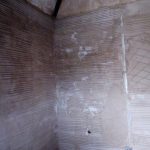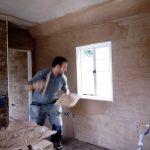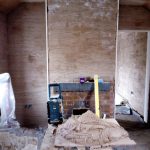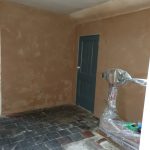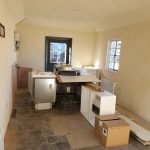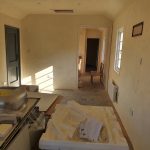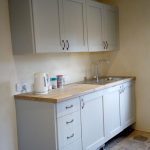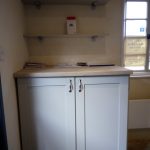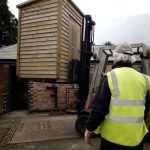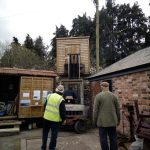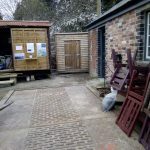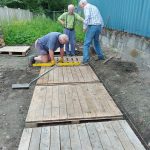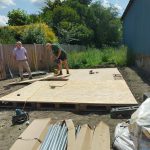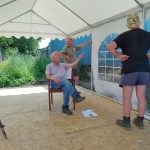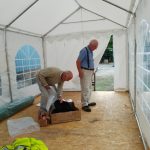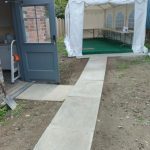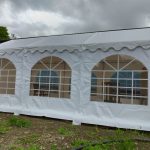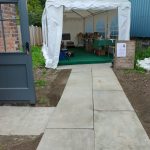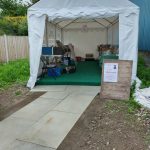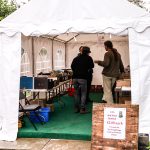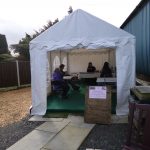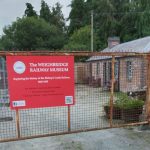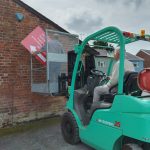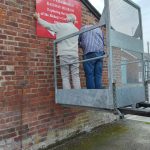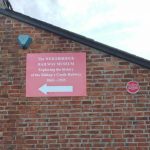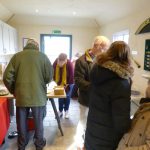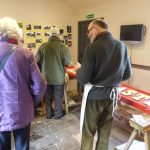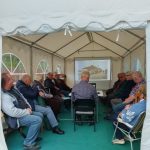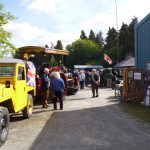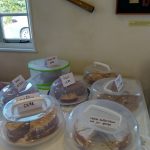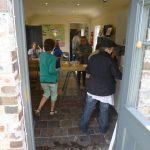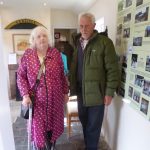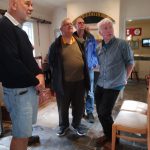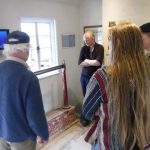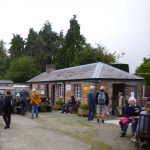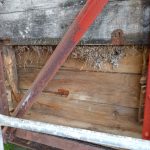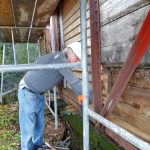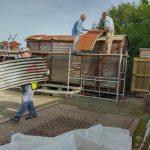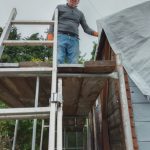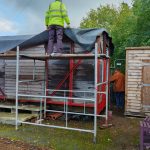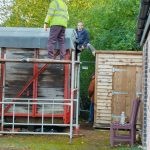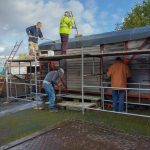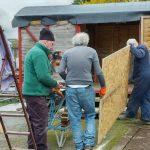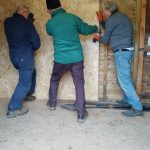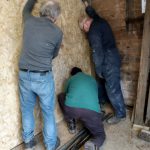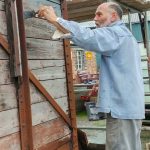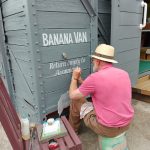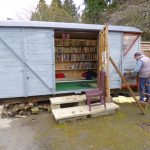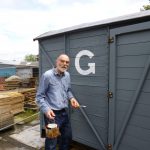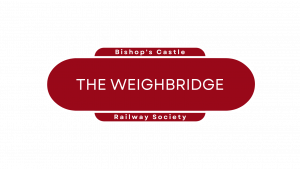
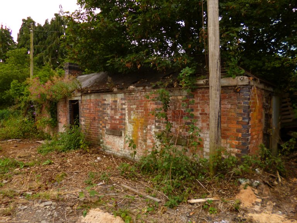
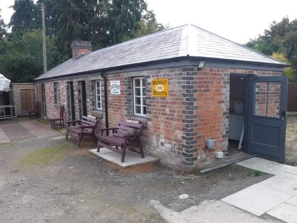
FROM THIS IN 2017
TO THIS BY THE END OF 2021
The Weighbridge Project Timeline
On the 25th August 2017, we submitted an online pre application enquiry to the Heritage Lottery Fund.
We were planning to renovate the existing building to house the museum. We sent the form and crossed our fingers. They replied within 10 days and gave us the green light to proceed with a full application.
Here is our journey from the beginning of the project through to its completion. I’d like to take this opportunity, on behalf of all of us at the Society, to say thank you for all the volunteers that give up their time and expertise to help us. We couldn’t have done it without you.
1st STEPS
We have had a meeting with Colin Richards, a conservation specialist, about the feasibility of restoring the Bishop’s Castle Railway weighbridge office. Ransfords, the owners of the timber yard on which the building stands, have cleared some of the material which rather surrounded the building and it was possible to get to the back side of the building where there is a tree extremely adjacent to the building (see photos below).
To summarise the advice we’ve had: the building, although in a poor condition, is suitable for preservation. The cost, in broad terms, would be in the region of £50,000. We would need to seek funding for this though the Society might put some money into the project. For an application to the Heritage Lottery Fund to be successful, the project must show a benefit to the community, it should feature volunteers to a significant degree, it should involve the acquisition of skills and have a long term future. If this sounds a bit daunting (which it is) we have been given a few pointers as to how this might be achieved which might include: the involvement of local conservation volunteers, training of local tradesmen in conservation techniques, and the on-site production of hand-made bricks.
We will need the continuing goodwill of Ransfords to achieve anything and I’ll be meeting with Alastair Evans from Ransfords soon to discuss this further.
Probably the next step is to arrange a detailed specification of what needs to be done and how much it will cost.
THE WEIGHBRIDGE
It is interesting to note that the weighbridge bed has a degree of free movement after many years out of use. The weighbridge itself was manufactured by S Parsons & Co Ltd of Bradford. There is a lead seal, that is probably from a Weights and Measures check, with the number 66. This suggests that the weighbridge was not used after 1967. We’ve heard from someone who remembers going with his father to buy coal in about 1965 when it was in use.
All that is visible on the scales is a plate stamped “15 TONS”. On the steelyard is stamped S Parsons and Co Ltd Bradford. St Georges Iron Works, Bradford became part of Light Castings in 1922 and Allied Iron Founders in 1929.
These websites show similar weighbridges
http://www.fotolibra.com/gallery/1147025/parsons-weighbridge/
Google – parsons weighbridge -fifth down on results – Billingsley and Alveley Weighbridges) PDF. There is a picture of the Alveley weighing machinery on its side and it looks similar to our equipment.
This following is an aerial view of the site about 1965ish. The weighbridge is slightly right of lower centre. The round topped building is still there and the lean -to has our plaque on it.
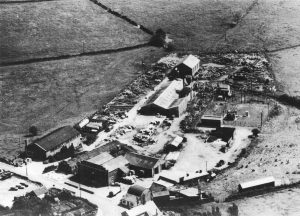
The old platform is centre, with wood stacked on it, between the public hall (it had a round roof then)and the large building. The goods shed is beyond centre and the railway ran along the faint line towards the top right.
Ransfords and Alastair Evans have been most helpful and supportive and have given us full access to the site. It is important to say, however, that it is a busy industrial site and so, of course, it is not acceptable for anyone to wander about at will. Someone trespassing had to be chased off last week; there’s no suggestion that he was a Society member but we need be aware of this.
Tuesday 5th September 2017
The working party continued to remove the polystyrene blocks and galvanised sheet cladding in the larger end room which was a cold store. This work revealed severed brick work in the side walls indicating the presence in early years of a dividing wall. This discovery indicates the original building consisted of four small rooms as suspected from two chimneys evident in old photographs. It is now strongly suspected that each room originally had a fireplace.
The Weighbridge Project is moving forward steadily. We have agreed the terms for a lease on the building (essential if we are to apply for Heritage Lottery Funding) and, following a Committee meeting, have been given the go-ahead to engage a specialist architectural practice to prepare plans, an outline schedule of work required, preparation of costings and a statement of historical significance (needed to set the building’s heritage in context).
Looking at the scope of the project, it is clear, from discussions with other successful bidders, that a successful project is also sufficiently ambitious, is clear in its scope and doesn’t try to “do it on the cheap”.
The project would encompass the building itself, landscaping the enclosed area, fencing that area, making safe the weighbridge platform, providing facilities in and to the building having regard to its post-restoration uses and generating digital and printed materials about the project, which would also include publicity. A business plan to manage the building after restoration will be essential.
You can see that much work is required to even get to the point of making an application for funding. I don’t think any of us have any illusions about the process ahead; but I can say we are committed to carrying it through. We’ll update you on progress though I do not think there will be much to report over the next month or so (though we won’t be idle!).
November 2017
Member John Taylor has recently sent us two photographs he took of the weighbridge building one in 1955 and the other in1961. His accompanying letter gives an insight into the state of the building and weighbridge platform.
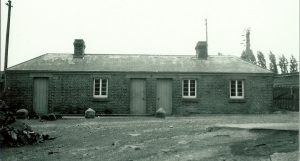
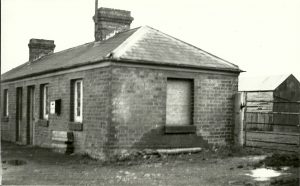
December 5th 2017
Interesting day at the weighbridge today, looking for proof that the existing refrigeration room was originally two smaller rooms as indicated by the second chimney visible on early photographs but no longer there.
Peter and Roger removed a layer of slabs and thick polystyrene from the floor in the centre of the room and revealed the footprint of two stone hearths and a chimney breast. Also revealing continuous tiles through a former doorway to the left and the footprint of a four and a half inch thick wall to the right. It now seems certain that the right hand end wall originally had a window not a door as previously thought and entry to that end room was by an interior door from the adjacent room.
February 8th 2018
There has been a bit of a frustrating delay because we wanted to be absolutely sure that the conditions of the lease were suitable for our plans for the building. It is expected that the lease will be signed within the next week, then we can start to work with the architects Tim Ratcliffe Associates, Historic Building and Traditional Materials Consultants, to draw up plans for applying for a Heritage Lottery Grant towards restoring the building.
March 2018
We have now signed the lease for the weighbridge which takes effect on April 1st. We have negotiated sensible access to the site and have a usable area surrounding the building. Our conservation specialist architect, Geraint Roberts of Tim Ratcliffe Associates, Historic Building and Traditional Materials Consultants, has made another site visit and, having discussed with us some of the ideas for the building, is putting together a range of options that will enable us to move forward and apply for funding. In the meantime, investigation in to the condition of the weighbridge mechanism will be undertaken.
April 2018
Ransfords have cleared the area surrounding the building and erected a dividing barrier between the wood yard and the land of the weighbridge site. The large tree growing at the back and over the roof is due to be felled very soon.
April 25th
A milestone reached today…. the tree growing very close to the building and leaning on the roof has finally been felled. As soon as the area was clear Peter Broxholme and Roger Dalton set to with long handled pruners, ropes etc. and managed to clear a lot of the ivy from the east end of the roof.
May 2018 - We now have our own site entrance...The Hard Work Begins!
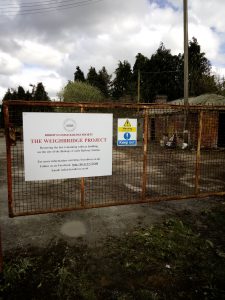
There has been a lot of beavering away gathering information ready for making an application to The Heritage Lottery Fund. It had been hoped to complete this during May but there is still a lot planning to do and the determination of costs as well, so our aim now is to have this completed by the end of June ready for the next HLF application period.
There has been a lot of discussion about the internal layout of the weighbridge when it is restored. The aim, of course, is to preserve as much as possible of the original building. But we have to make provision for its use once restored. The sustainability of the building is an important part of the process of applying for grants; we want this building to be used by the Society and by the community of Bishop’s Castle.
Peter Broxholme is working on developing a Health and Safety policy – essential as we carry out work on the building and accommodate visitors.
May 22nd 2018
A working party have been busy fixing tarpaulins over the roof to protect it from the worst of the weather. Ironically they chose one of the warmest days of the year so far to do it! Also it was very windy as can be seen on the photos.
Friday 13th July 2018 - Neither of them are superstitious
Peter Broxholme and Roger Dalton worked to free the two deck plates of the weighbridge platform. With the aid of angle grinders and a portable 240v generator, the bolt heads securing the deck plates to the steel under structure were ground away. As the remains of the last bolt were cleared, the associated deck plate tipped, bringing it`s one edge above ground level, allowing the use of a crowbar to lift the plate a little further and then lower onto supporting timbers.
The next task is the lifting and transferring of the 2 plates away from the pit and to expose the pit contents. This has been arranged for Tuesday 24th July. Originally it was thought a crane would need to be hired and at around a £1,000 it would have been an expensive operation. So we are very grateful to Ransfords, who have offered the services of a forklift and driver free of charge.
We know already that there is severe corrosion of steel components, some of which have collapsed. Once the pit contents are revealed there will be much discussion and head scratching to decide the best way forward. The over riding factor is to ensure the platform will withstand the weight of builders lorries etc. once work begins on the building.
August 2018
A further two working party days saw the site being cleared of scrap metal, weeds and overgrown shrubs and tidied in readiness for the two Open Days on September 8th & 22nd. Also, a start was made to remove the insulation panels that were used to line the end room from when it was used as a refrigeration room in the 1970`s.
Volunteers have been busy on two working party days. The first day the platforms were lifted, finally revealing the state of the under structure. Thank you to Alistair at Ransfords for providing the lifting equipment free of charge. The second day a team worked with spades and wheelbarrows to clear silt build up from the pit floor. The walls and base of the pit appear to be well constructed and sound. Unfortunately nothing of any archaeological interest was found.
September 29th 2018
An excellent turnout with seven volunteers arriving on a cool but sunny day. Much was accomplished. The compressor shed was dismantled and the contents removed. A free skip was delivered by Gary Tranter for the scrap metal and the old R.S.J.`s, which supported the weighbridge platform, were loaded onto the lorry as scrap and after weighing, will generate some cash for the project fund.
The rear of the building was tidied up and a trial dig revealed the type of building foundation. Any fresh tree growth was cut down.
All the remaining polystyrene was removed.
A very satisfactory day all round!
October 30th 2018
October 30th and a work party was once again busy. The last door opening had it`s temporary door fitted. Work to clear earth from the left hand side of the building revealed large ivy roots growing through the brickwork.
November 2018
A cold and miserable November morning saw eight hardy volunteers turning up to clear soil from the back of the building and start to demolish what turned out to be a very solidly built retaining wall. There`s always time for a coffee and a chat!
February 2019
March 2019
Volunteers worked hard to prepare the site for the first open weekend
April 2019
The first open weekend of 2019 was an unusually hot and sunny Easter. 78 people came to see the site.
27th May 2019
Spring Bank Holiday Open Weekend was even busier than Easter, despite the cooler weather.
June 18th 2019
A milestone was reached on 18th June when the new universal beams were lowered into the pit to replace the old RSJ`s, which were mainly rust and a few bits of metal.
2nd July 2019
Another milestone was reached on 2nd July when the original plates were put back over the pit following a complete restoration. A small dedicated team of volunteers have worked tirelessly for the past 12 months to restore the pit, machinery and replace the steel RSJ`s.
The weighbridge is once again in working order, albeit not calibrated, but good enough to demonstrate how goods were weighed before the days of the modern weighbridge.
Except from an email received from Mr Emlyn Roberts Director Weightron Bilanciai Ltd
“As a 16 year old I & some of my colleagues here started an apprenticeship with Avery repairing the very same & similar weighbridges, in fact as part of engineer grading system at the end of your apprenticeship you had to fully repair single handed, calibrate & present to the weights & measures officer a mechanical weighbridge of this type to test to national standards.
If it’s part of your site I would say most definitely its worth restoring as very few if any remain as they are typically seen as a good source of scrap metal & ironically weighed in.”
8th July 2019
Following hot on the heels of the previous milestone came another milestone ~
On Monday 8th July the builders moved onto site. They say every picture tells a story, here are a few of the first week.
Weeks 2 & 3 of the restoration
Weeks 4 & 5 of the restoration
Weeks 6 & 7 of the restoration
REQUEST FOR SECOND HAND BOOK DONATIONS
Thank you to everyone who has donated books since the last appeal. Sales of donated second hand books have been so good that the stock is beginning to run down. If you are having a clear out or downsizing and have any books, railway or otherwise, that you would like to donate, they would be very welcome. Lin Dalton Tel 07553 010 196 email: mail@ludfordpark.plus.com
We can arrange to be at the Station Street site where you can drop them off or we could collect, subject to the address not being too far away!

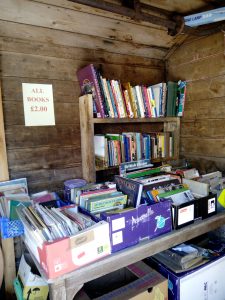
Stage 2 of the restoration
Volunteer working parties have been busy since the builders finished the stage 1 restoration. First job was to tackle the interior wall between the weighing room and the larger right hand room. Meanwhile outside a hole had to be dug to carry out a percolation test to establish the length of time that surface water took to drain from the site.
Planning Permission
At last the Planning Application has been submitted. A verdict is due by November 21st 2019.
A comment by SC Conservation (Historic Environment)
“this proposal is strongly supported in order to retain the non-designated heritage asset and to get it back into a viable long-term active use, where the proposal has been well thought out and considered”
The project team spent many hours discussing whether a toilet facility should be included in the plans, only to discover that in order to obtain the necessary planning permission for the building to be used by the public, a toilet facility is a necessary requirement. The cost of connecting to the main sewer is way beyond our funds and therefore our architect has included the provision of a compost toilet in the application, thereby increasing our green credentials. The Banana Van is the ideal place for a disabled toilet facility and store room, this work to be done at a later date, once the weighbridge building and the banana van restoration have been completed.
5th November 2019
November 5th was a very apt date for volunteers to sweep the chimney and light a fire in the building for the first time in over 50 years.
Grants
The recent grants of £2,647.15 from the Co-op Local Causes scheme and £1000 from the Bishop`s Castle Town Council annual grant awards means that the Project Team can confidently start to plan the next stage of restoration. Once the planning application has been approved a decision will be made on the next major area to tackle.
November 2019
2019 ended with a huge transformation to the weighbridge building. We now have to wait patiently for the planning application to be approved. The decision deadline has been postponed until January 10th 2020.
21st January 2020 - It's cold but work continues!
4th February - Another busy day on site!
Press Release 14th February 2020
We are thrilled to have received the Green Light from Shropshire Council Planning Dept. to enable us to go ahead in earnest to restore and regenerate the original railway building on its original site. We were particularly pleased that they considered the project to be conserving and enhancing a heritage asset and that the addition of the GWR Banana Van is sympathetic to the character of the site.
The plan is now to work towards providing a railway interpretation and visitor centre, exploring how the coming of the railway in 1865 changed the lives of those in a small isolated community by enabling cheaper goods to come into the area, local produce to reach wider markets and make travel to the larger towns possible, thus bringing prosperity to the area.
In doing this we will be exploring the social history surrounding a small rural railway. Through research, the stories of the people who worked on the railway, the businesses that used it and the community that travelled on it will be recorded and available to the public today and for future generations.
Once completed there will be an area for small community meetings, refreshments and relaxation.
11th April 2020
This Easter should have been the first open weekend of the year at the Weighbridge site and there were high hopes of showing off the new windows. At the moment we have no idea when the working party days will resume, but fingers crossed it will be sometime later this year. Meanwhile, the project team are working via emails and telephone to progress plans and keep the project on track, ready to hit the ground running once restrictions are lifted.
Watertight by Winter
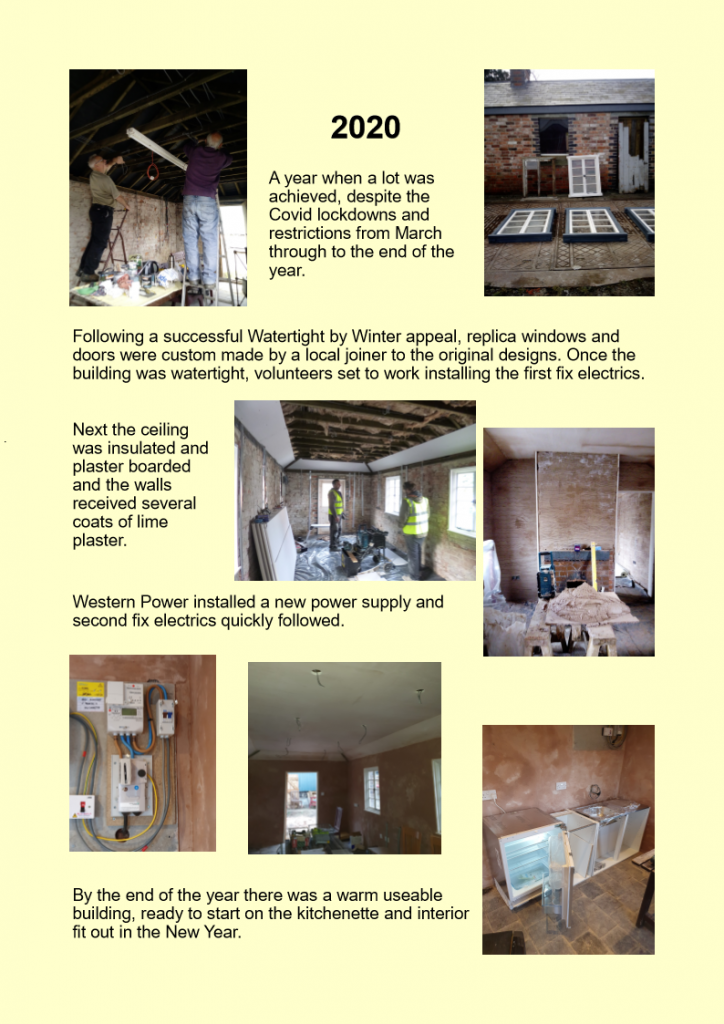
Victorian Graffitti
Whilst fitting a new window, where one had previously been bricked up in the front of the weighbridge building, a set of initials and a date have been discovered, carved into the stone cill. The initials are H.J.J. and the date is either June or July 30th 1898. The building was built at least 30 years before that date so it is unlikely to be the stonemason`s mark, so who was H.J.J.?
Best guess so far is by Jim Trenfield ……. “ It looks to me that the initials are “HJ” with the second J being the first letter of the month. In the 1890s, Richard James, a coal, lime and manure merchant, was based at the station and there’s evidence that he operated the weighbridge. He had several sons, one of them being William Henry (born 1883). It’s possible he would have worked with his father. I can imagine a bored 15 year old doing a bit of carving to while away the time”.
2nd June 2020
Six volunteers met outside the weighbridge on 2nd June, bringing their own picnic chairs and flasks of coffee, they sat at least 2m apart and held the first project meeting for 11 weeks. It was agreed unanimously that work could restart, but with a different set of rules and a revised Safety Policy.
As a result, three volunteers worked on Tuesday 9th June and five of the six windows were wedged into place. The following Monday 15th June work continued to mortar the joints between the frames and the brick work.
Volunteers were very careful to follow the 2m distancing rule, but none the less achieved a good result.
A lot has been achieved by the volunteers in the last 3 months.....
OCTOBER The ceiling and walls were plastered
9th December 2020
Despite all the challenges this year has brought, a tremendous amount of work has been achieved. With the shell of the building having been restored in 2019, the goal for 2020 was to install replica windows and doors and have the building watertight by winter. By the middle of March it became clear that all fundraising events for the year would have to be cancelled and so we started thinking about alternative fund raising opportunities. Firstly, the Watertight by Winter appeal was launched, followed by the first ever Bishop`s Castle Railway Heritage Calendar. During the year several grants and donations were received and in September, following the latest Government Guidelines, a National Heritage Open Day was very successful.
Fundraising for the year exceeded our expectations and enabled not only the building to become watertight, but for the interior to be plastered and electricity to be installed. In addition a small kitchen area has been planned and ordered. By spring 2021 there will be a really useable heritage building for locals and tourists to enjoy the many events already being planned.
None of this would have been possible without a dedicated group of volunteers and the support and generosity of the local community.
January 2021
Lockdown has significantly affected progress on site, although for the first few days of the New Year work continued with volunteers working alone on various projects. However by mid January it became clear that for various reasons, not least the lockdown restrictions and the adverse weather conditions, all work should cease for the time being. It is hoped that in the not too distant future, the interior will be decorated and the kitchenette installed.
